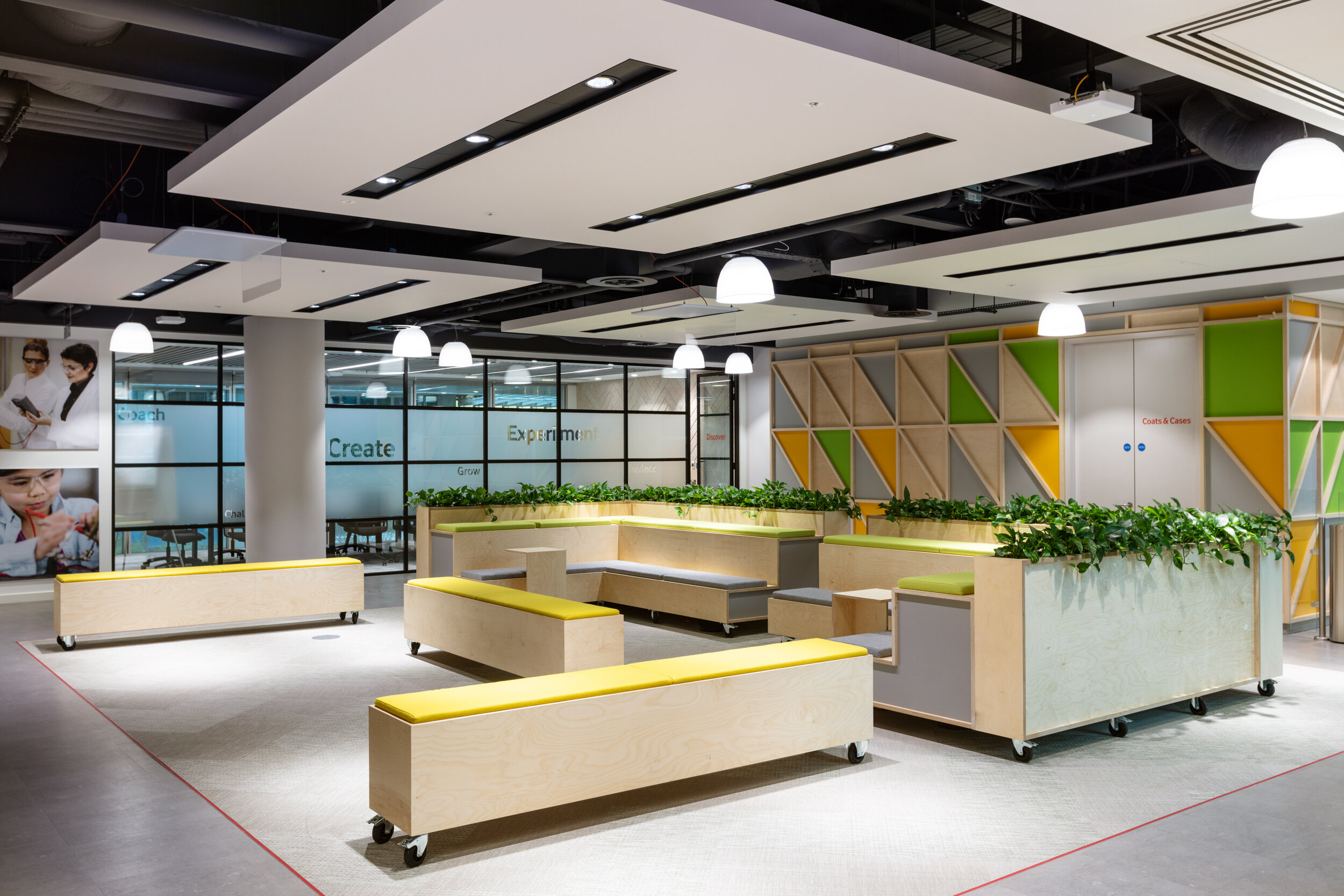
Vodafone
New office, new vision.
Contractor: Thirdway Contracts
Architect: Platform Group
Approx. Value: <£500k
A 35,000 sq ft commercial fit-out in Paddington for global communications giant Vodafone blends materials and design influences to create a modern and bright workspace.
The blend of finishes is central to the design; consistency provided by solid birch plywood and veneer, nicely contrasting with vivid elements elsewhere, joinery or otherwise.
Highlights of our package include the vibrant feature wall masking the staff cloakroom, and a similarly themed bleacher seating to the communal space opposite, which can be adjusted to suit the day to day needs of the business.
As well as bookcases, bleacher planters, breakout areas and a number of teapoints, we also manufactured several features using varied materials such as cork, baux planks and textured mdf.
The AV walls to two of the meeting rooms is built up from baux planks, which is broken down recycled wood products, compacted into panels. Aside from the recycling they also provide smart design benefits as they are completely natural and acoustic rated.
We were delighted to work on a project which gave Vodafone a brand new office and vision for their staff, filled with collaborative spaces for efficient, modern working.
“The joinery elements worked really well and were of consistently high quality. Thanks to Thorpes for all their hard work, attention to detail and perseverance in delivering what has been an extremely well-recieved end product by our client.”
-Katherine Shrubb, Senior Designer, Platform Group.

























