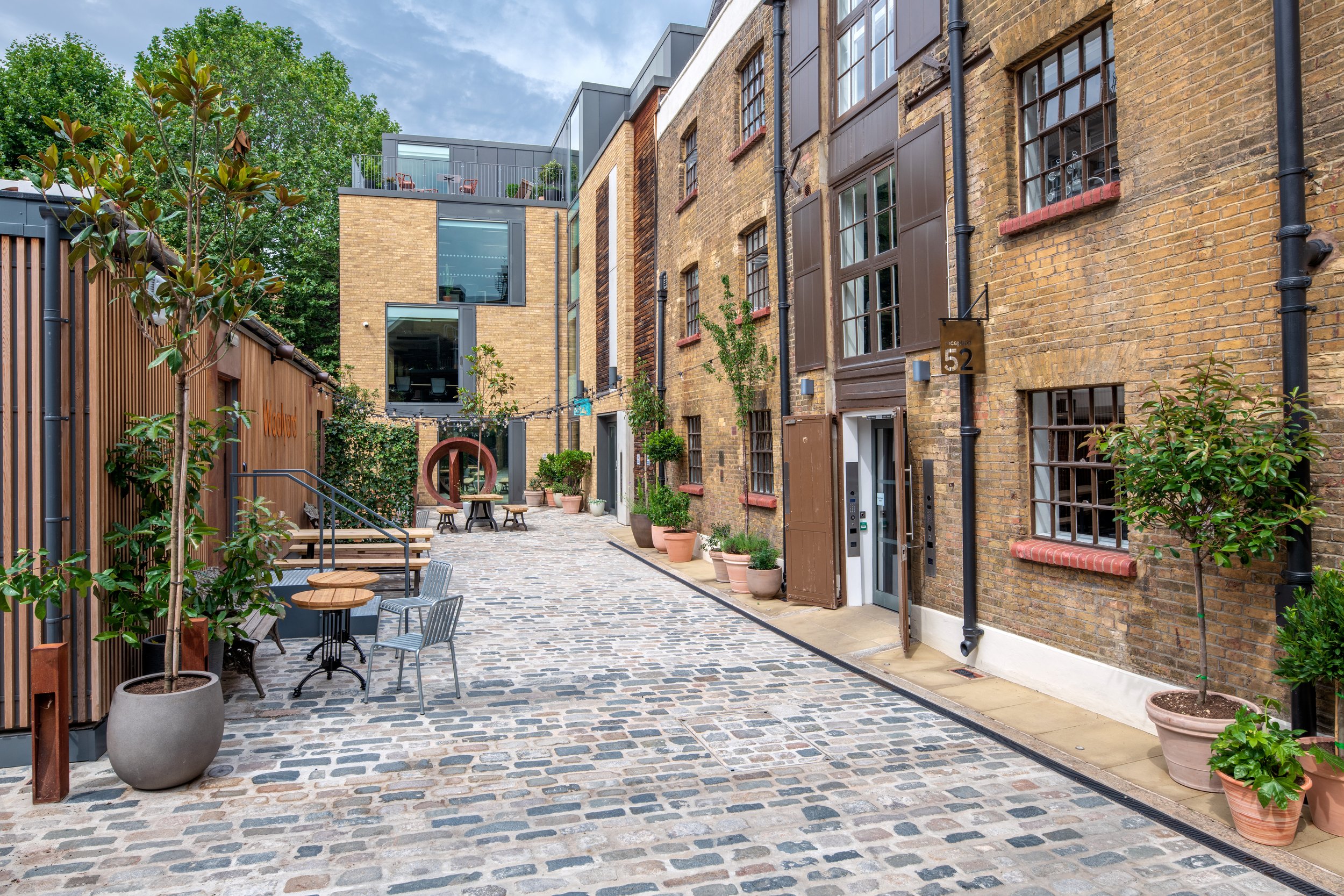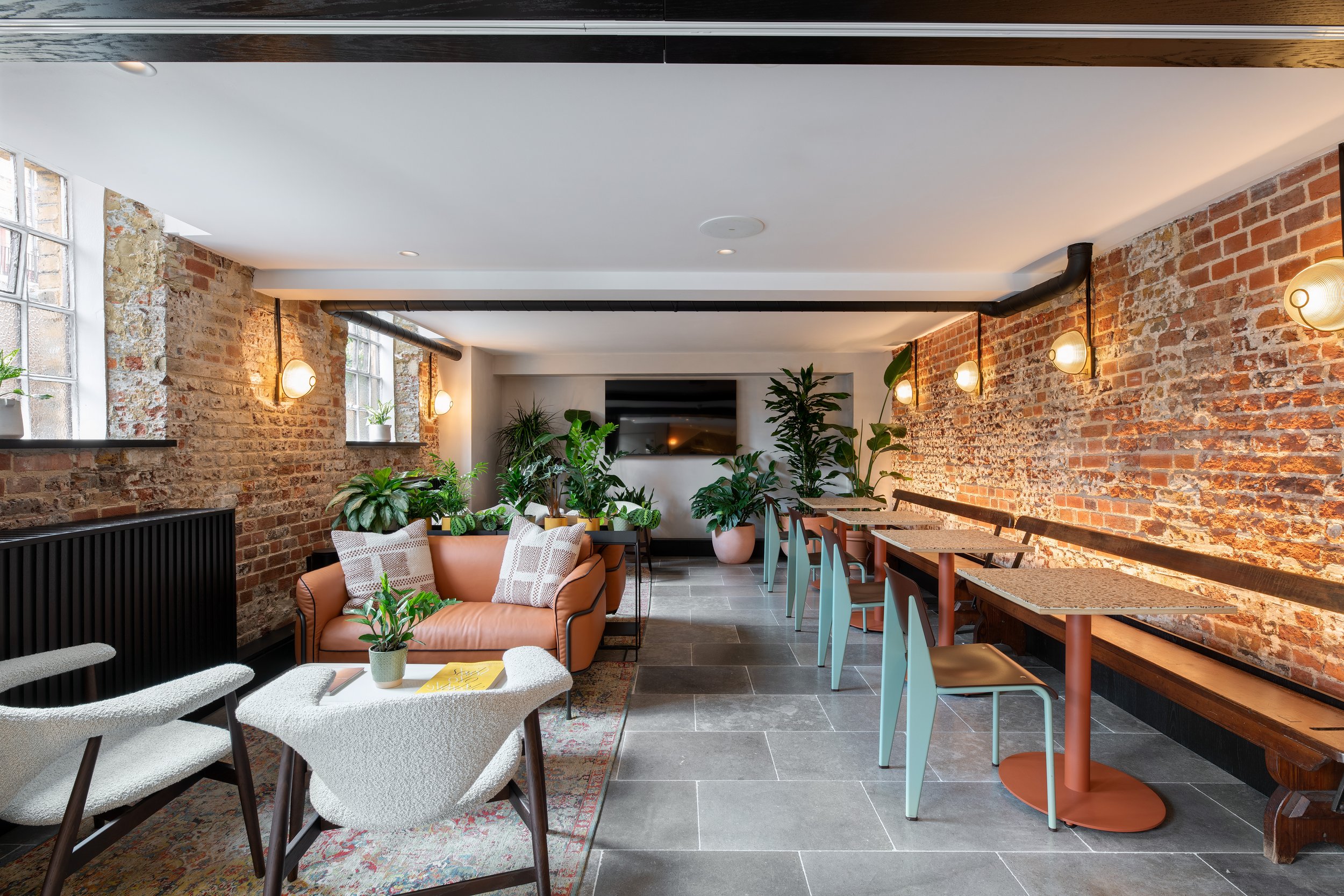
GPE Woolyard
Embracing History and Modernity
Contractor: Morgan Lovell
Spread across four floors, office rental agency, GPE Woolyard recently updated its ground floor shared amenities. Located in Southbank, the converted warehouse building matches the contemporary urban area perfectly.
The Design
Despite the traditional exterior, the internal design is a smooth blend of modern statement features and repurposed aspects. A perfect example of this is the bench seating located along the right wall of the shared space. Created from the seats of an old tram, the combination of history and modernity is highlighted through the contrast with the Foresso tabletops.
The same Bianco London Plane can be found throughout the room in areas such as the open-plan kitchen. Showcased on the splashback and island counter, this detail portrays an overall material flow and visual cohesiveness.
Across the 1000 sq ft space, including a welcome lounge, kitchen, and meeting rooms, we provided multiple bespoke pieces including: phone booths made from fabric-wrapped panels that contribute to sound absorption and speech intelligibility, a tea point promoting collaboration, and wall panels located throughout.
Circular Economy
Embracing the challenge of reusing and preserving, the building's existing brickwork was kept exposed where possible to pay respects to the heritage of the previous warehouse. Alongside this, sustainability was at the forefront of the project and therefore all finishes and details were thoughtfully chosen to align with this.
Working alongside design and build partner, Morgan Lovell, we are so grateful to have been given the opportunity to get involved in the design process and we are so proud of the project as a whole.
Photo credits: Thierry Cardineau






