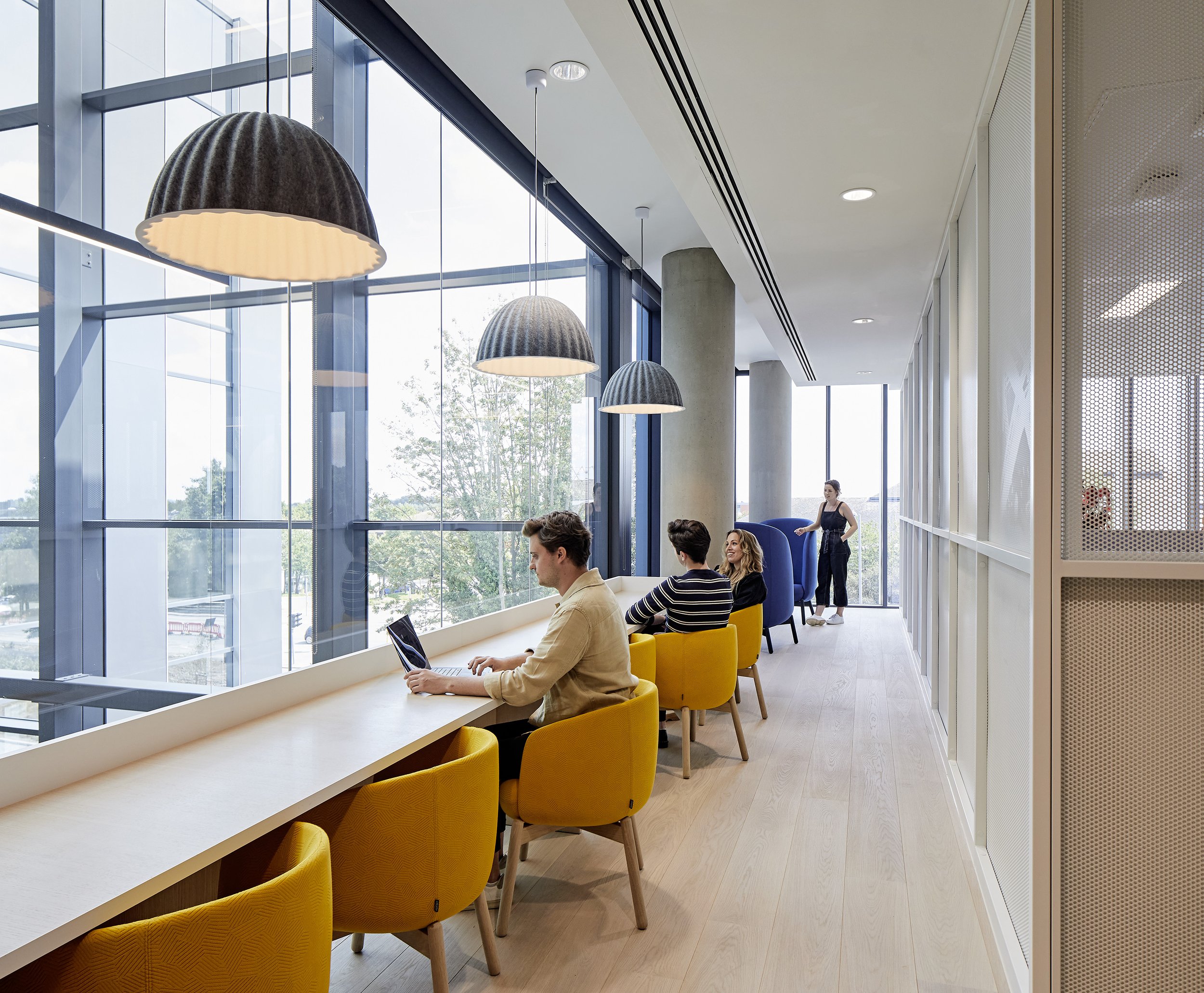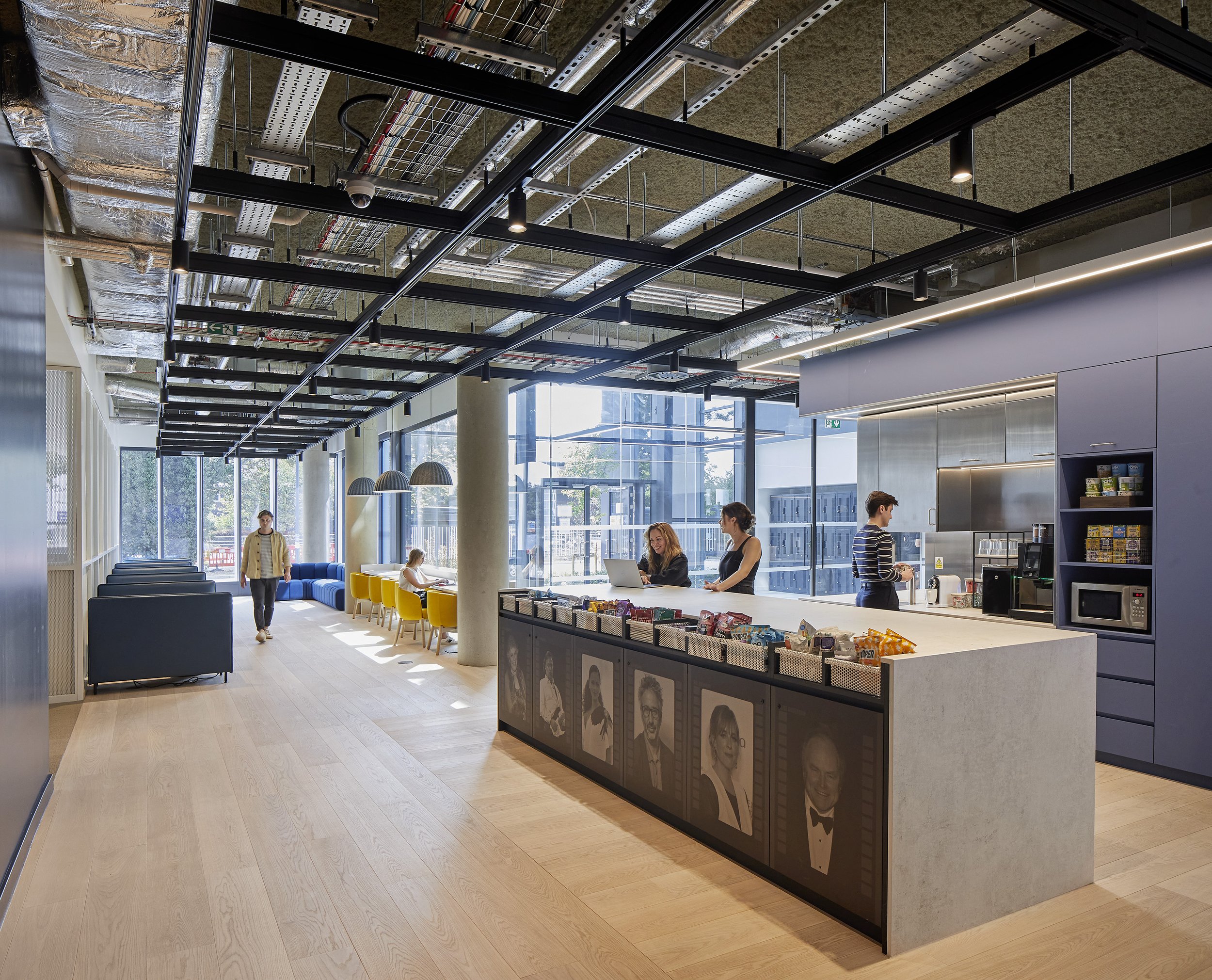
Roku
Digital media company, Roku’s office space has become the largest single letting on Cambridge Science Park in six years.
Making a Statement
The 87,000 sq ft project spans three floors, and features impressive joinery throughout the varied space.
Upon entry, guests and employees are greeted with a minimalistic but impactful reception area featuring a bespoke display case made from laminated MDF and covered with toughened clear glass: modern, professional and functional.
This is complemented by the dual-layered reception desk and the abundance of natural light that enters the room thanks to floor-to-ceiling windows, a great feature of the building and one that is showcased across multiple floors.
A Modern Workplace
One of Roku’s beliefs is the power of communication and the benefits of blending general office areas with specialist lab facilities.
Across multiple floors, we provided bespoke magnetic whiteboards fixed to the wall, strategically placed in open areas. In doing so, Roku have the perfect comfortable and relaxed environment for meetings, brainstorming, and collaboration between different departments of the company.
Overall, Roku’s design and focus on meeting each individual’s needs are clear.
Multiple high breakout benches made from timber with oak veneer to match the flooring, are prevalent across each level, accentuating the space and providing further areas for collaboration and communication.
Of course, it is not all about promoting conversation. For those who prefer a quieter working environment to focus on individual tasks, there is a dedicated library, featuring a bespoke wall, and darker tones put in place to limit distractions, making it perfect for high-importance tasks.
There are several secluded and comfortable meeting rooms of varying sizes across the across 87,000 sq ft space, catering for private, or smaller team meetings. Each eventuality has been considered and catered for.
The Design
Overall, Roku’s new office is not only visually impressive, but the functionality and aesthetics of the space clearly reflect and communicate the company’s beliefs and brand message.
This was recognised by winning the Fit Out of Workplace Award at the British Council of Offices awards, whilst also being nominated as a finalist at Mixology’s 2023 awards ceremony as Project of the Year: Workplace Interiors 70k+ sq ft.
Working alongside Parkeray and HLW, we are so proud to have supported the expansion and future needs of the company and be involved in a project that represents an exciting new phase in Roku’s global business.
Photo credits: Hufton + Crow Photography

















