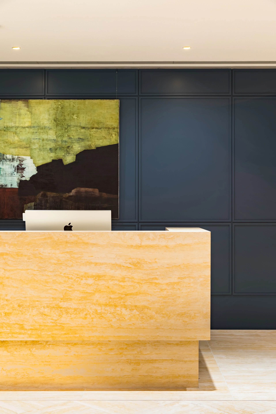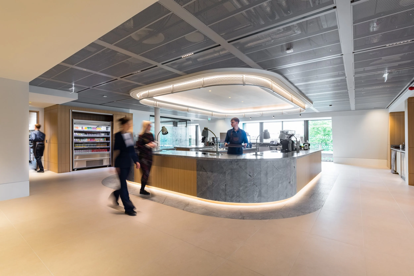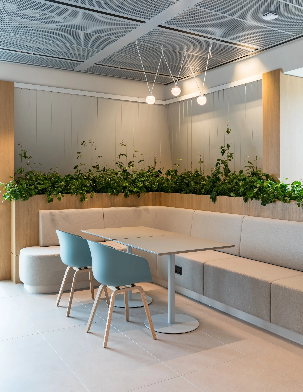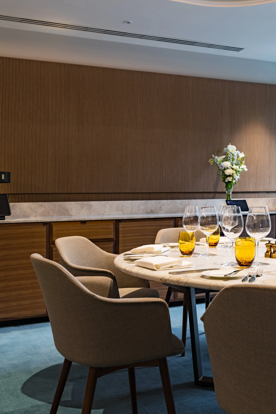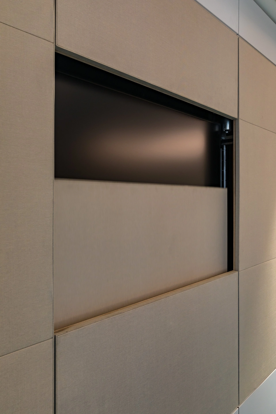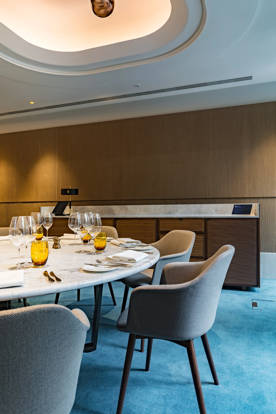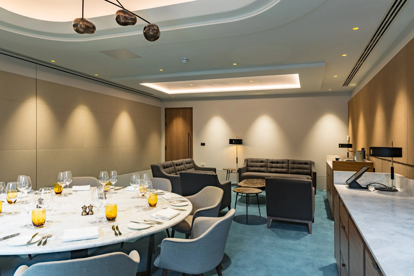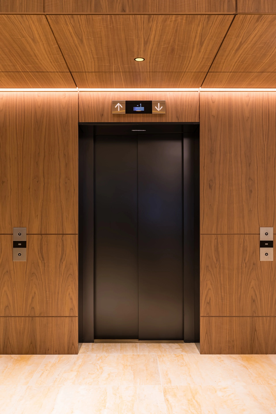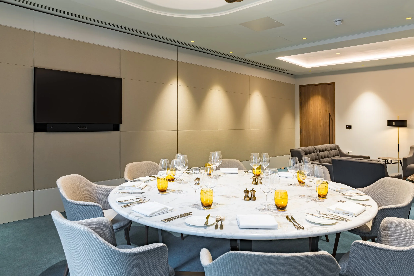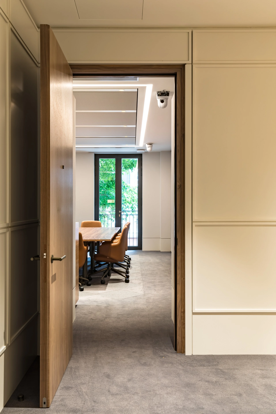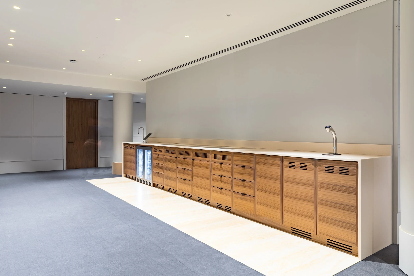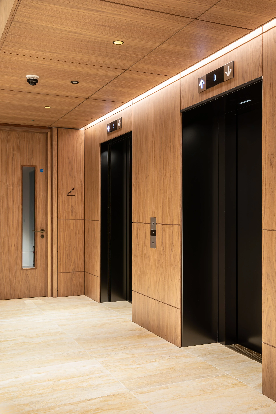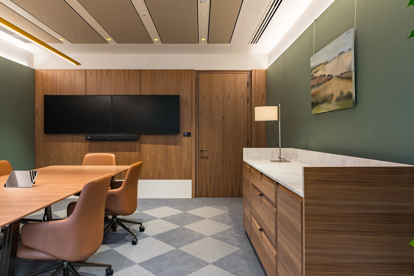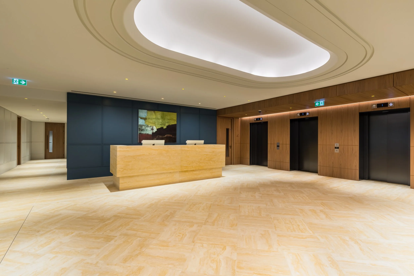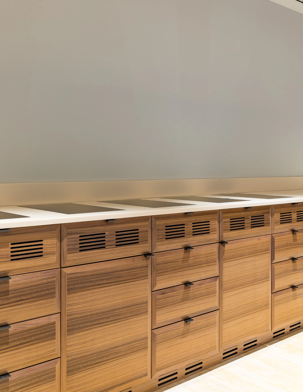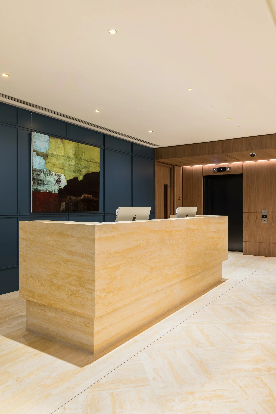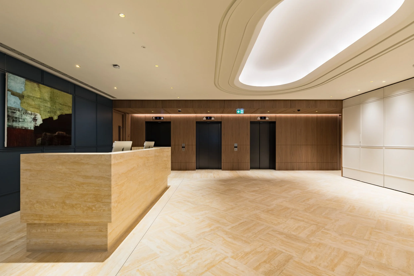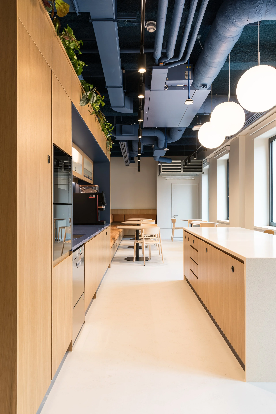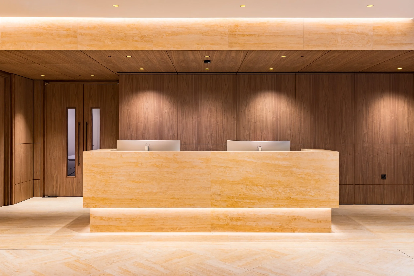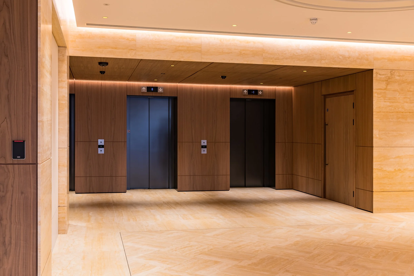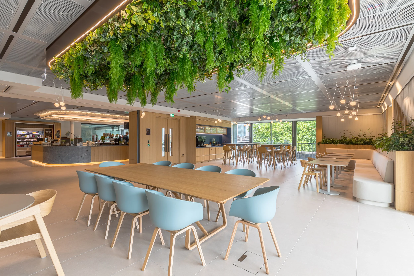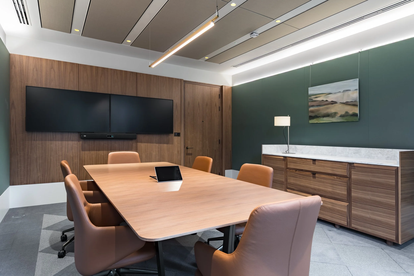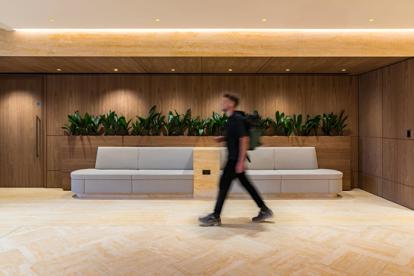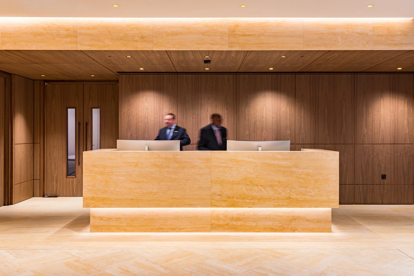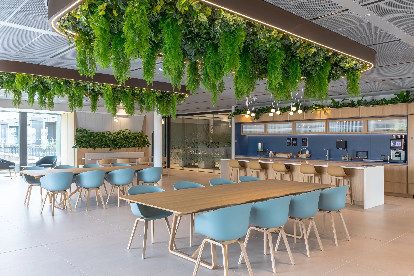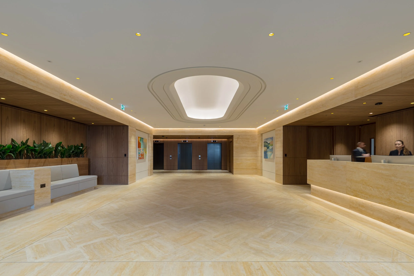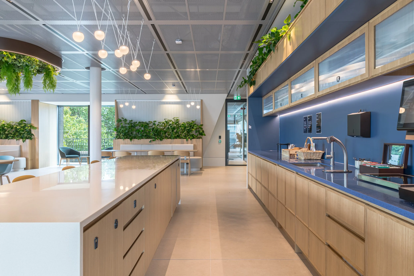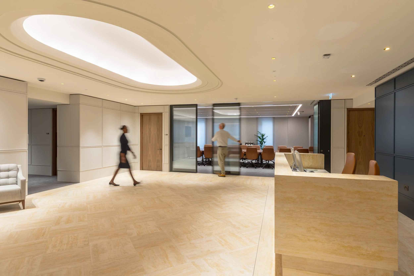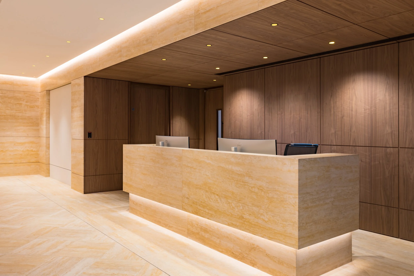
W1
A Landmark Workplace in the Heart of London.
Contractor: Overbury
Architect: Aukett Swanke
In W1, Central London, sits Manchester Square. This is the location of a striking new workplace for a leading financial client. Spanning 80,000 sq ft across seven floors, the project was designed to combine luxury, innovation, and sustainability.
Over the course of the project our team worked closely with Main Contractor Overbury and architects Aukett Swanke, as well as a fantastic group of specialist partners to deliver bespoke joinery throughout. The result is a beautifully crafted space that balances high-end finishes with thoughtful functionality.
Material Selection
From the outset, the material palette was crucial. Our team travelled to DF Richards to hand-select veneer species, securing over 2,000m² of both walnut and oak for use across specific joinery elements. Sustainability was also front of mind, with recycled materials such as Durat (a solid surface made from recycled plastics) and Buxkin’s recycled leather wall panelling carefully integrated into the design.
Project Highlights
Reception
The welcome experience is anchored by a striking reception desk in honed Travertine stone, complete with integrated LED lighting. Surrounding walnut veneer wall and ceiling panels are detailed with fine beading, adding refinement and depth. The seating planter echoes this material palette, pairing walnut with matching Travertine to create cohesion throughout the space.
Servery Counter
In the servery, collaboration was key. We worked with GD Stone on a fluted and faceted lava stone counter, coordinated with Berkeley’s, the catering contractor. Above, a canopy structure was built in-house with Amron Architectural mesh, incorporating integrated lighting and a bespoke metal framework.
Banquette & Planters
A series of large banquette seating units (5.5m x 2m) combine oak veneer, Alma leather upholstery, and integrated wire systems to support climbing plants. The result brings a natural softness and warmth to shared spaces.
Tea Points
The tea points blend functionality with material innovation. Oak veneer units are paired with striking blue Durat worktops, while a central island combines veneered door fronts with a contrasting white Durat surround. Above, hanging planters were formed from painted MDF and architectural mesh, woven with greenery for a lively, informal feel.
Meeting Rooms
Executive-level meeting spaces showcase fabric wall panels by Kvadrat, walnut credenzas with marble tops, and fluted panelling for texture. A particular highlight: a motorised wall panel system designed to reveal or conceal integrated AV screens seamlessly. Recycled leather wall finishes by Buxkin further emphasise the sustainable ethos.
Circular Collaboration
In the lift lobbies, walnut veneer panelling flows across both walls and ceilings, matched with veneered doors. This required extensive coordination with electrical contractors to integrate lighting and services seamlessly, ensuring the space feels cohesive and uninterrupted.
Collaboration at its Best
This project exemplifies what’s possible when architects, contractors, and specialist trades collaborate with shared vision and expertise. Overbury and Aukett Swanke led with clarity and creativity, and it was a pleasure to work alongside our fellow trade contactors.
The result is a workplace that’s as practical as it is luxurious, as sustainable as it is refined.

